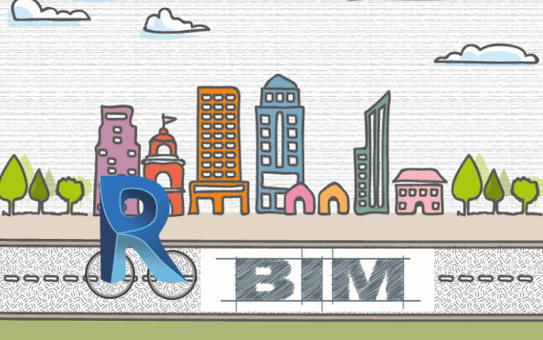If youre currently working in the Architectural Engineering and Construction business, then you must be familiar with the words Revit and BIM floating around quite a few times.
In fact, some of the engineers often end up using these words interchangeably because of them sharing a close meaning.
The major reason why engineers often tend to get confused between the terms Revit and BIM is because they are based on similar objectives – to create three-dimensional building designs and models. However, they differ from each other in terms of their core properties and other basics.
For instance, BIM is defined as the technology or the methodology through which an engineer can formulate and manage three-dimensional building models.
On the other hand, Revit is considered a BIM tool or software that helps generate three-dimensional BIM models.
So, if you want to dig deeper into the world of Architectural Engineering and Construction, then a BIM and Revit coursecan help you realise this dream.
Let’s dive into the nuances of the two terms to get better clarity on their differences:
What is the Difference Between BIM and Revit?
The Business Information Modeling consists of several tools and no singular tool can accommodate all the requirements for designing an infrastructure.
BIM is the process or the methodology of formulating a three-dimensional database as an information model that is concerned with the design of a building.
It is composed of several software applications and Revit happens to be just one of them. Revit can be called as a software that supports Business Information Modeling.
Let’s take a look at the difference between the two in more detail on various parameters:
1. Definition
Business Information Modeling: BIM is a process or methodology supported by a plethora of technologies and tools that are involved in the creation and management of the virtual representations of the corporeal and functional characteristics of an infrastructural design.
Revit: This is a Business Information Modeling tool that was introduced by Autodesk to help architects, structural engineers, and MEP designers to create a collaborative building design.
2. Arena
BIM: It is a process that helps form a communication and coordination channel between the different teams that are associated with a project. With the help of BIM, an Architectural Engineering and Construction professional can design and operate a multitude of infrastructures and buildings.
Revit: This is a software that was specifically designed by Autodesk to help building architects and engineers to generate more comprehensive building designs and bring them to life.
3. Purpose
BIMt has had a huge impact on AEC industry and has overtaken the traditional CAD techniques in the designing field. Here are the five advantages of BIM:
- Ability to handle complex infrastructure projects through seamless collaboration and coordination between teams.
- Three dimensional models to virtually visualise the building infrastructure and showcase every infrastructural facet of the building.
- Freedom to run clash detection even before the construction begins.
- A coordinated design process flows to easily access information any time.
- Enhanced construction productivity and ability to complete the project in the stipulated time.
Revit: This software on the other hand is used by architects to coordinate and integrate all the data inputs to create an accurate building design model.
There are a plethora of virtual components in a three-dimensional building design that can store information about the cost and time management of a project. Revit also allows team members to work on a shared model using its collaboration features.
4. Process
BIM: BIM is considered as a full-fledged process which is used to create digital design information and documentation.
Revit: On the other hand, Revit is considered as a tool that is useful to leverage the whole process of BIM.
5. Working
BIM: The BIM basically uses 3D digital models to build softwares of various kinds. It helps to give the layout to the models on how they need to be produced.
Revit: Revit is defined as a single application mainly used to build informational modelling with the disciples of Architectural, Mechanical and Electrical engineering
Understanding the key point of differences between both terms will help you clearly distinguish them.
How does Revit Support Business Information Modeling?
Business Information Modeling is a process of incorporating and linking critical information from three-dimensional building models to formulate a complete three-dimensional model.
Hence, Revit is a tool that enables Business Information Modeling by creating a data-driven model of structural, architectural, and MEP design. Furthermore, any modifications that you make to the input data will be reflected in the Revit output.
For enhanced architectural visualisation, you can view the Revit designs in both 2-D and 3-D drawing models. Revit also enables the stakeholders to make accurate architecture decisions based on the information revealed by the Revit design model. This software allows users to visualise a virtual project model for an enhanced visual experience of the final construction before its real-world actualisation.
An integration between Revit and BIM allows you to:
- Work with objects that have parametric qualities.
- Whenever you make any change to the three-dimensional model, the software automatically updates the change to every related component, thereby affecting the entire business model.
- This model allows you to construct high-quality documentation from the three-dimensional model.
- You can estimate the cost and quantities from the inserted data,
- Teams can collaborate and coordinate freely and reduce conflicts using this model.
Therefore, it is safe to say that Business Information Modeling is an exhaustive all-inclusive process wherein a segment of the architectural model is executed by Revit.
Conclusion
It is important for AEC enthusiasts to bear in mind that BIM is a lot more than just Revit. The latter helps to generate a steady information database from the data serviced by BIM from every stage of the construction.
Therefore, to enjoy the visual experience of creating a three-dimensional model using Revit, you must join a Revit course near you today!
by Rajat Patel
























